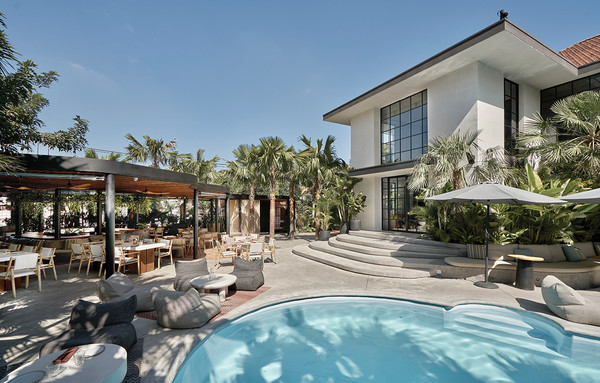
The Brix Restaurant & Momentum Living Showroom - StudioDuo Architecture ⓒĐỗ Sỹ
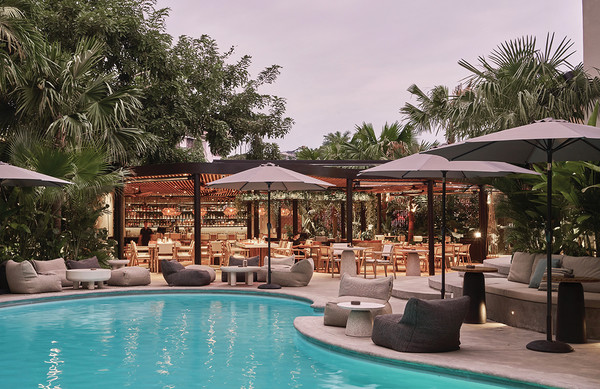
The Brix Restaurant & Momentum Living Showroom - StudioDuo Architecture ⓒĐỗ Sỹ
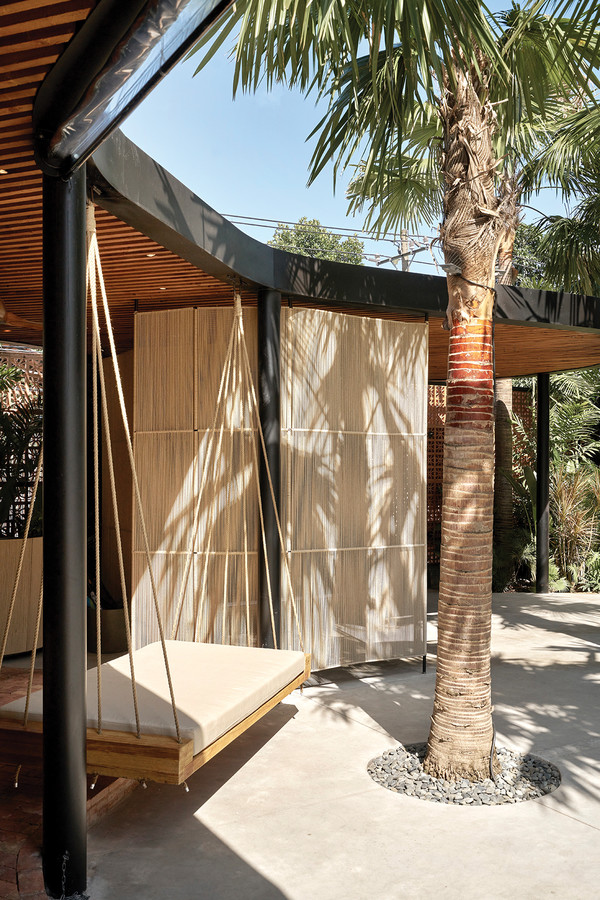
The Brix Restaurant & Momentum Living Showroom - StudioDuo Architecture ⓒĐỗ Sỹ
베트남 호치민시 제2지구 중심부에 위치한 Brix는 열대 우림 콘셉트의 레스토랑이다. 복잡한 도심 사이 작은 오아시스를 지향하는 레스토랑은 콘크리트 정글 속 사람들에게 편안한 휴식을 선사한다. 스튜디오는 차가운 공기가 흐르는 시원한 외부 환경을 조성하기 위한 공간 디자인 및 설계를 진행했다. 넓은 열대 정원과 수영장, 수역(水域) 사이에 자리한 레스토랑 주위를 둘러싸는 벽을 설치했고, 수영장의 차가운 공기는 벽을 따라 흘러 바깥의 뜨거운 공기와 교차해 열대 정원 중심에 자리한 레스토랑 주변 공기를 차갑게 냉각시킨다.
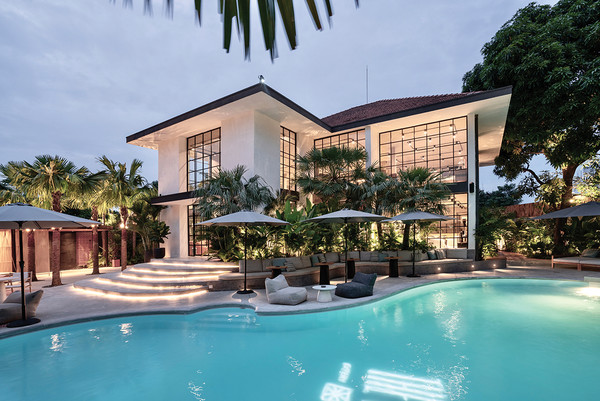
The Brix Restaurant & Momentum Living Showroom - StudioDuo Architecture ⓒĐỗ Sỹ
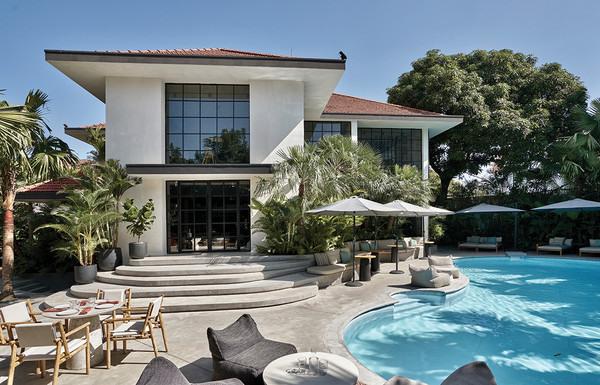
The Brix Restaurant & Momentum Living Showroom - StudioDuo Architecture ⓒĐỗ Sỹ
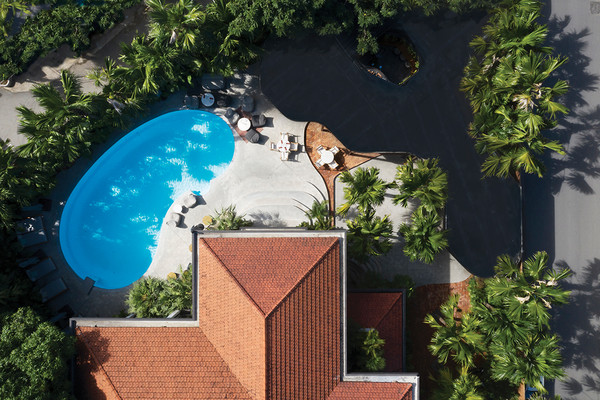
The Brix Restaurant & Momentum Living Showroom - StudioDuo Architecture ⓒĐỗ Sỹ
베트남 전통 건축 자재를 사용하기 위해 현지에서 목재를 조달하고, 세라믹 벽돌을 활용해 레스토랑을 형상화했다. 공간 곳곳에 설치된 퍼걸러는 건물과 풍경 사이를 자유롭게 오가기 위한 구조물로, 유기적이면서도 부드러운 곡선의 형태로 디자인되었다. 자연 친화적인 접근 방식으로 인해 레스토랑과 외부 환경은 이질감 없이 자연스레 연결되고 생동감 넘치는 공간으로 완성됐다. 스튜디오는 산업화 시기의 베트남 건축물에서 구조적 접근 및 건설 방식을 빌려왔으며, 전통적이면서도 향수를 불러일으키는 건축물과 오늘날의 도시를 연결했다.
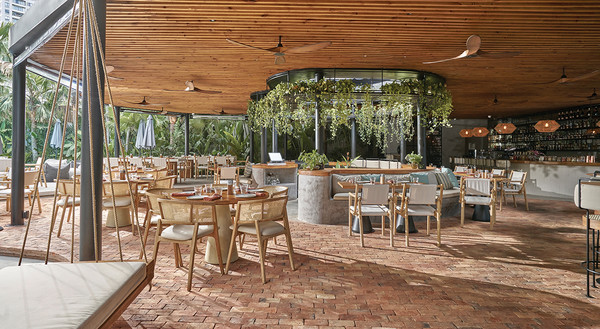
The Brix Restaurant & Momentum Living Showroom - StudioDuo Architecture ⓒĐỗ Sỹ
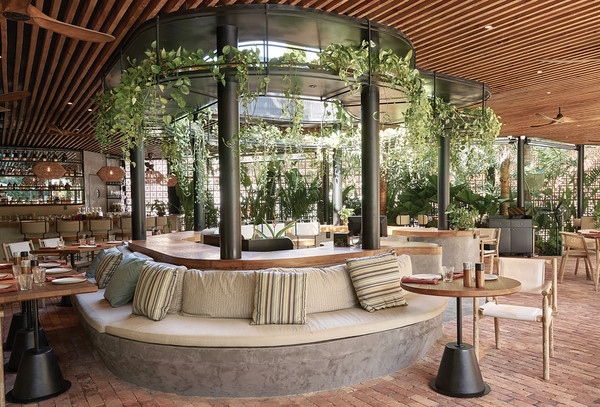
The Brix Restaurant & Momentum Living Showroom - StudioDuo Architecture ⓒĐỗ Sỹ
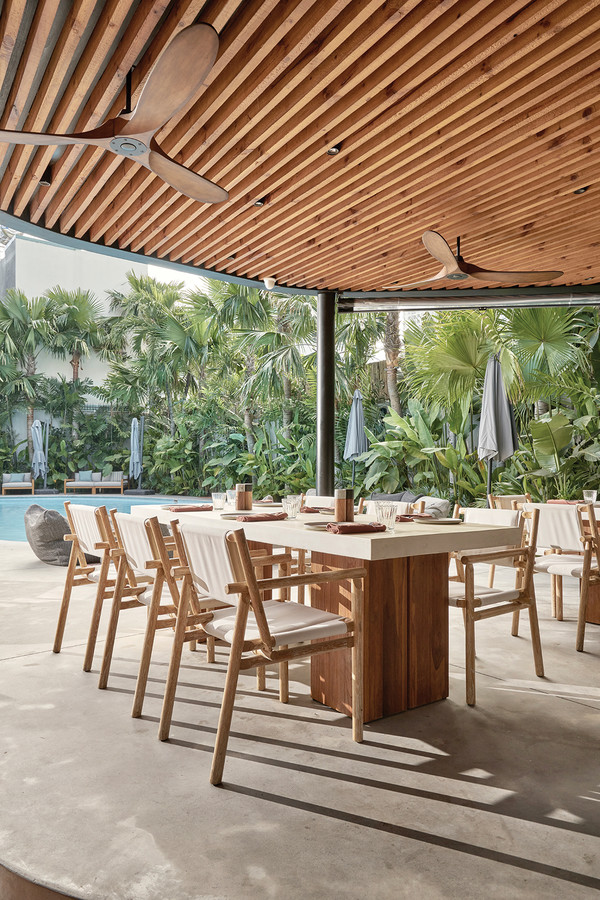
The Brix Restaurant & Momentum Living Showroom - StudioDuo Architecture ⓒĐỗ Sỹ
Locally sourced wood and ceramic bricks were the chosen materials to give shape to the building, in order to create a link with the traditional construction materials of South Vietnam. From the pattern of the brix to the manufacturing of the brix and the local landscape, all materials used are found in Vietnamese vernacular architecture. The structural approach and construction methods are taken from the industrialization period of Vietnam, with the intention of linking the more traditional and nostalgic Saigon, with the new and industrious city of today.
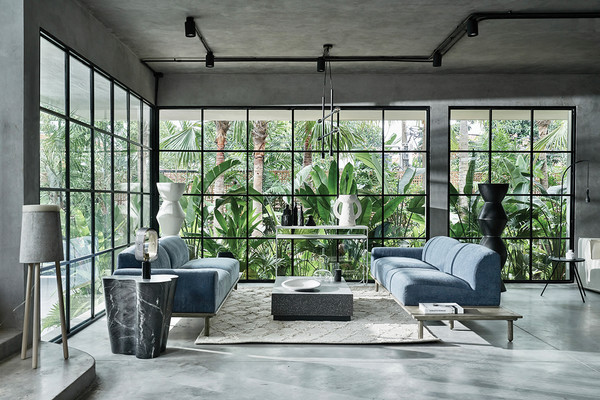
The Brix Restaurant & Momentum Living Showroom - StudioDuo Architecture ⓒĐỗ Sỹ
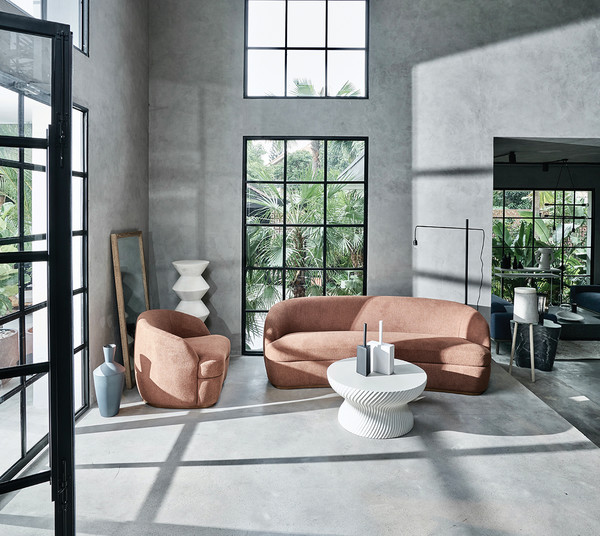
The Brix Restaurant & Momentum Living Showroom - StudioDuo Architecture ⓒĐỗ Sỹ
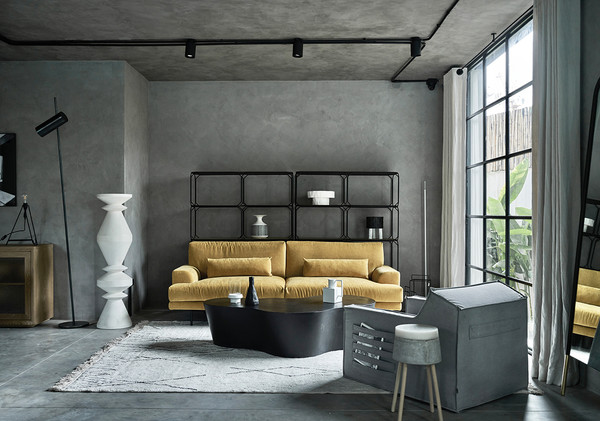
The Brix Restaurant & Momentum Living Showroom - StudioDuo Architecture ⓒĐỗ Sỹ
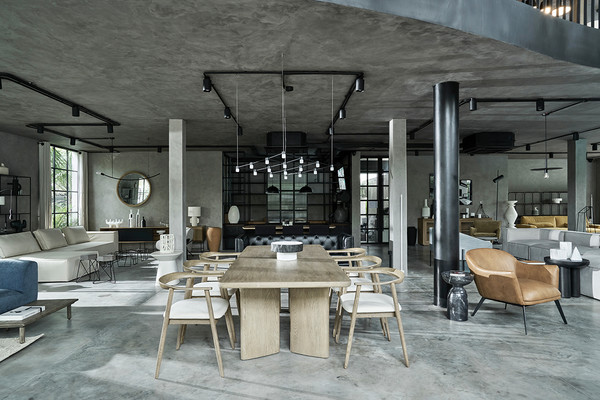
The Brix Restaurant & Momentum Living Showroom - StudioDuo Architecture ⓒĐỗ Sỹ
레스토랑과 함께 운영하는 Momentum Living Showroom은 프랑스 식민지 시대의 건물을 개조한 것이다. 베트남 전통 스타일인 레스토랑과는 대조적인 디자인으로, 외부 환경과 단절된 쇼룸은 인더스트리얼 디자인이 돋보인다. 커다란 창을 통해 유입되는 자연광으로 실내를 환하게 밝힐 수 있으며, 열대 우림 식물의 그림자가 곳곳에 스며든다. 화려한 요소를 더하기보다 가구를 돋보이게 하는 미니멀 인테리어, 빛과 그림자로 공간을 완성했다.
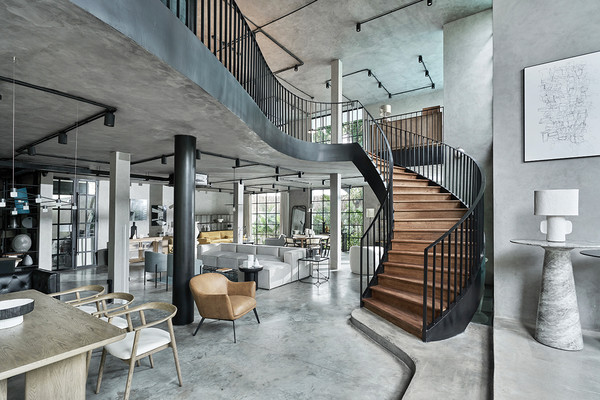
The Brix Restaurant & Momentum Living Showroom - StudioDuo Architecture ⓒĐỗ Sỹ
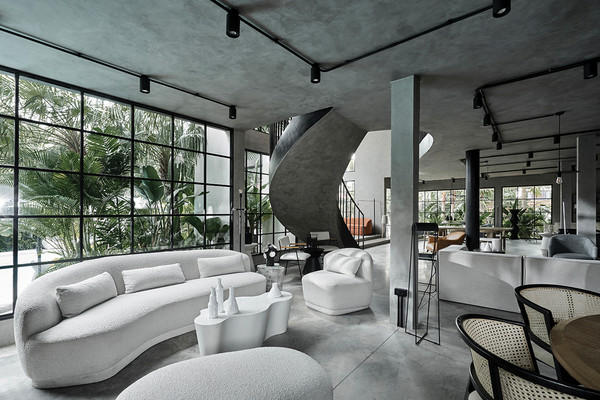
The Brix Restaurant & Momentum Living Showroom - StudioDuo Architecture ⓒĐỗ Sỹ
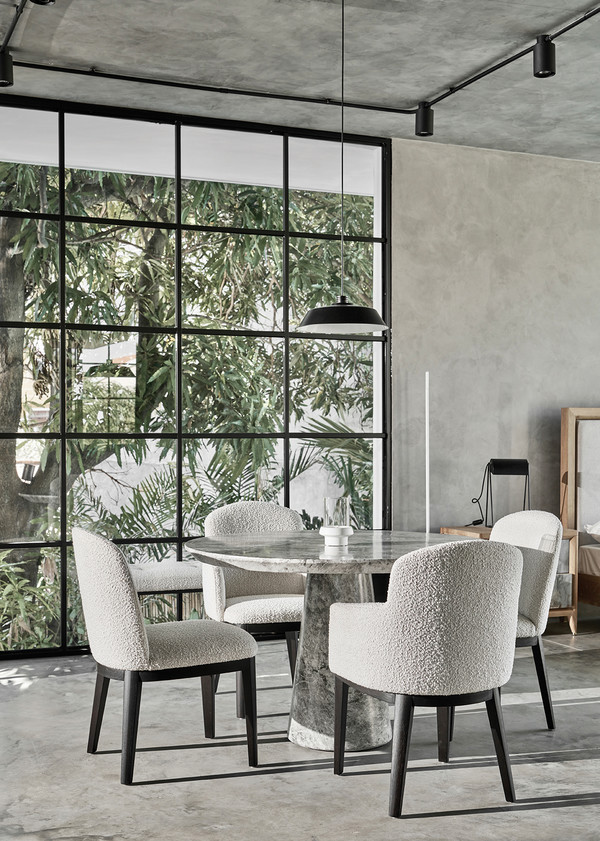
The Brix Restaurant & Momentum Living Showroom - StudioDuo Architecture ⓒĐỗ Sỹ
Momentum Living Showroom is an intervention of an existing French neo-colonial building. The approach was to completely break from the stereotypical existing architecture and contrast with the lush and tropical design of The Brix. Large windows were opened to brighten the space up and create a game of shadows between the industrial interior and the landscape surrounding the building. With such a minimal design, we aimed to create a canvas were furniture, light and shadow will fill the space.
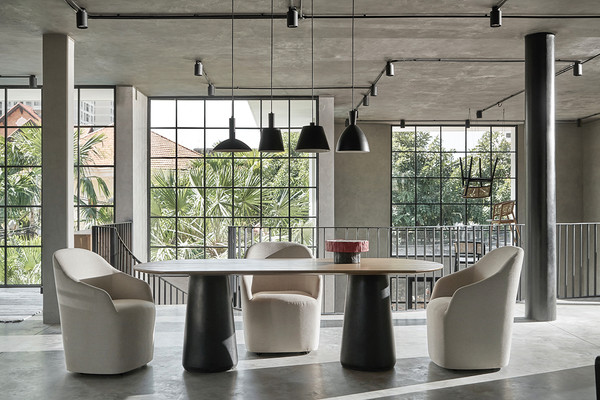
The Brix Restaurant & Momentum Living Showroom - StudioDuo Architecture ⓒĐỗ Sỹ
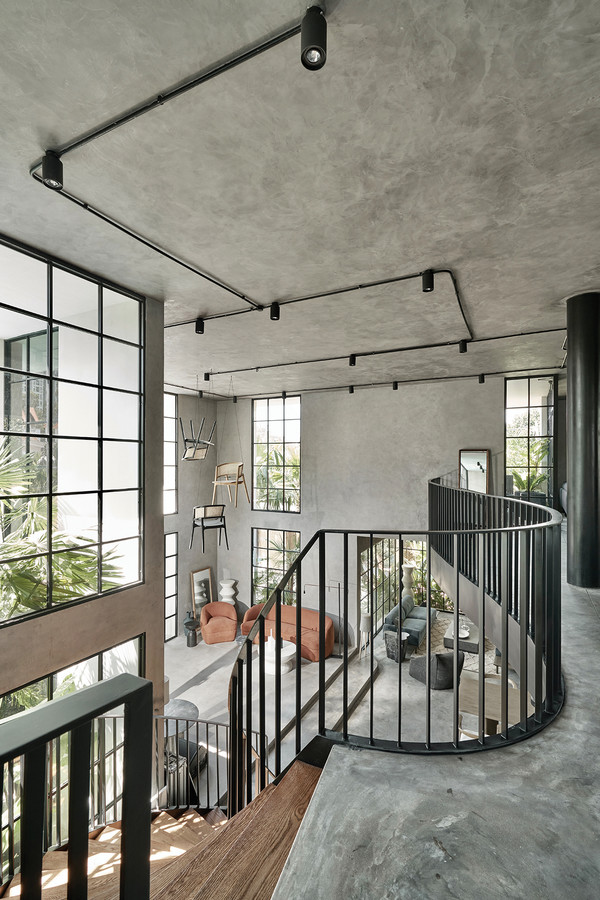
The Brix Restaurant & Momentum Living Showroom - StudioDuo Architecture ⓒĐỗ Sỹ
복잡한 도심 속 작은 오아시스, THE BRIX RESTAURANT & MOMENTUM LIVING SHOWROOM
- 이지민 기자
- 2021-06-29 19:36:12
- 조회수 393
- 댓글 0
이지민
저작권자 ⓒ Deco Journal 무단전재 및 재배포 금지











0개의 댓글
댓글 정렬